Mobi
Queens, New York
300 SF
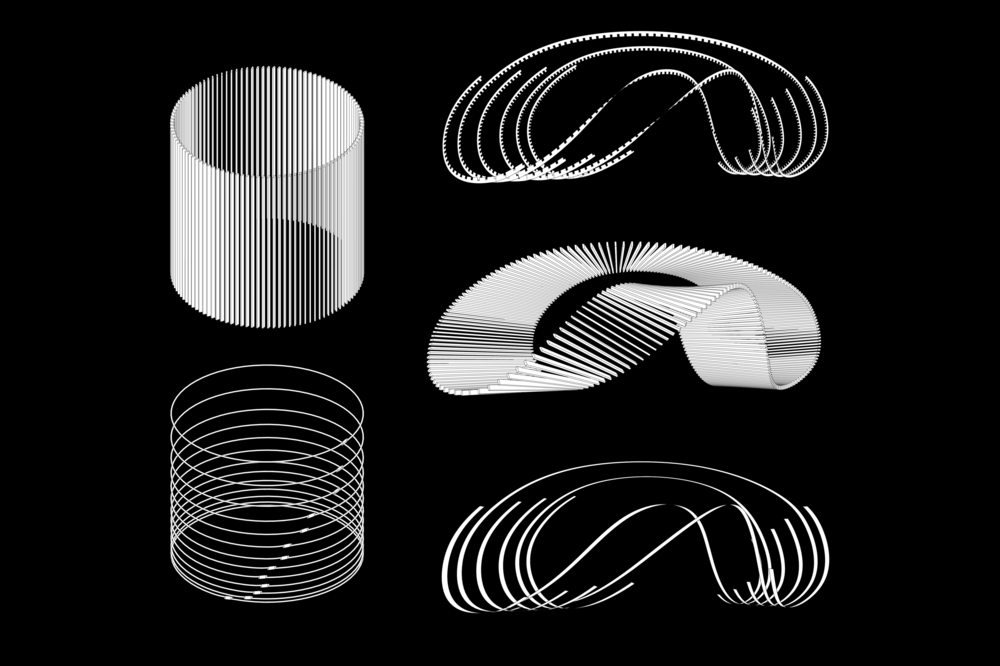
STUDIO V worked with FTL Design & Rosenwach
Water Tanks for this pro-bono project to readapt
the wood from former water towers into gathering
spaces and pavilions for NYC public parks.
New York City’s iconic cedar and redwood water
towers, are recycled through our design into an artistic
gathering spaces to celebrate the history, fabrication
techniques, and sustainable materials of these iconic
structures.
Helena 57 West
New York, New York
1,000 SF
Completed: 2018

Innovative fabrication and sustainable materials
reinvent the residential lobby of this sustainable
building while reflecting the owner's Scandinavian
history. Continuous wooden forms, fabricated
from CNC milled stack-laminated Accoya pine,
curl upwards to create sculptural seating, then
sweep across the ceiling and cut through the
building envelope to create a dramatic exterior
entry canopy.
Brooklyn Waterfront Museum
Brooklyn, New York
2,000 SF
Completed: 2017

As part of our original competition-winning design
for the Empire Stores, STUDIO V proposed a new
Waterfront Museum within our public courtyard
carved from the historic warehouses and worked
with the Brooklyn Historical Society to integrate
them into the architectural design. The museum
overlooks over the public courtyard and the East
River and Manhattan and Brooklyn Bridges.
Programming is dedicated to the history of the
New York Harbor.
J+K Residence
Manhattan, New York
4,000 SF
Completed: 2014
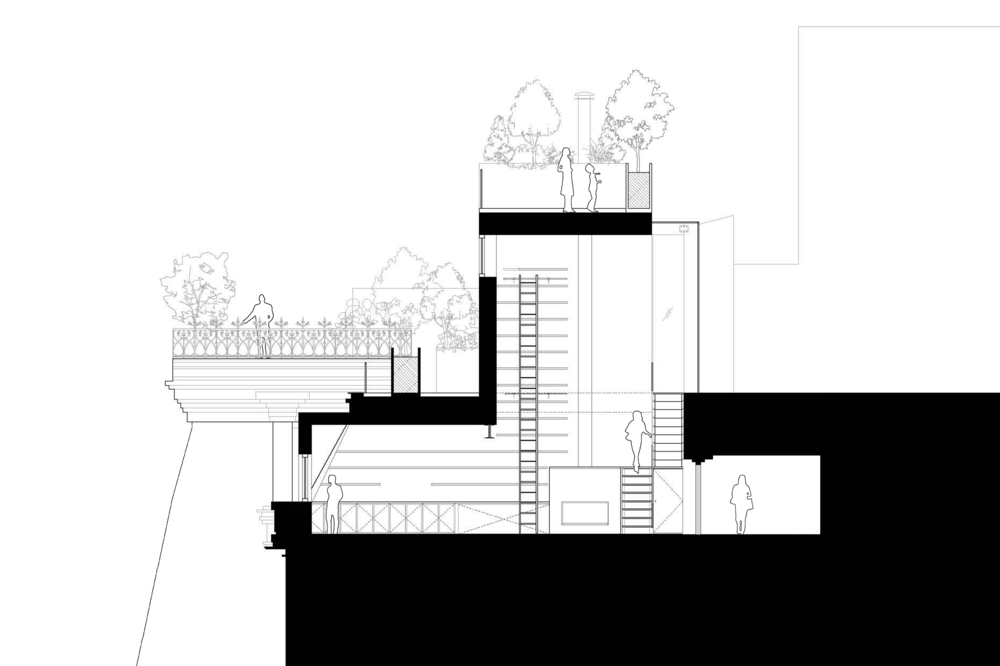
This contemporary loft residence reveals
and contrasts historic layers: 19th-century
timber, 20th-century industrial steel, and
a contemporary addition of glass and zinc
with a green roof. This “townhouse in the sky”
reinterprets vertical Manhattan living with a
27 foot-tall library, flexible sliding walls, and
vertical slices of space overlooking gardens.
Alvin Ailey Ballet Double Exposure
New York, New York
4,800 SF
Completed: 2004
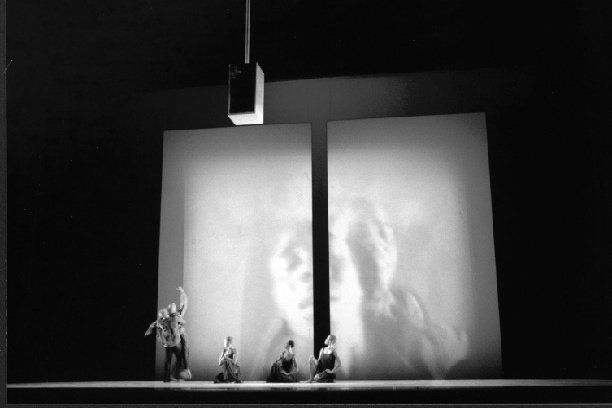
The concept for the Alvin Ailey performance
piece and set design revolved around the
exploration of new media combining a media
stage set with live video from the dancers to
describe two types of communication: that of
the body, which is physical, innate and direct,
and electronic communication, with its abstract,
complex and disembodied nature. The set
premiered at Lincoln Center, and traveled
worldwide.
Meisel Yacht
Key West, Florida
6,300 SF
Completed: 2009

STUDIO V’s extraordinary range of
experience extends to designing boats;
the prototype of a new “mega-yacht”,
the Johnson 107 was entirely custom
designed by STUDIO V and built in Asia
with our direct supervision for a private
client. The upper Fly Deck completes the
architectural design with a sculptural
asymmetrical canopy featuring an elliptical
oculus over a rooftop hot tub.
Industria at Sea
Multiple Sites
14,000 SF
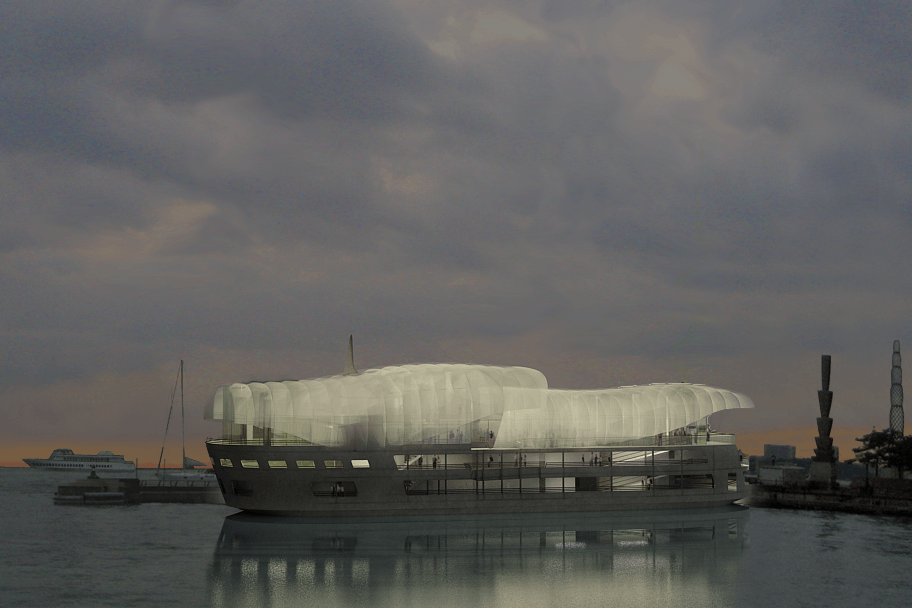
This barge, once a decommissioned floating children’s
hospital with four existing levels, is re-envisioned into
a floating art center for Industria, a studio known for
photography, fashion, music, and media. The interior
spaces are contrasted with delicate fabric and
ETFE foil shells designed as daylight studios on the
upper deck.
Int. Shoppes at JFK Airport
Queens, New York
15,000 SF
Completed: 2017
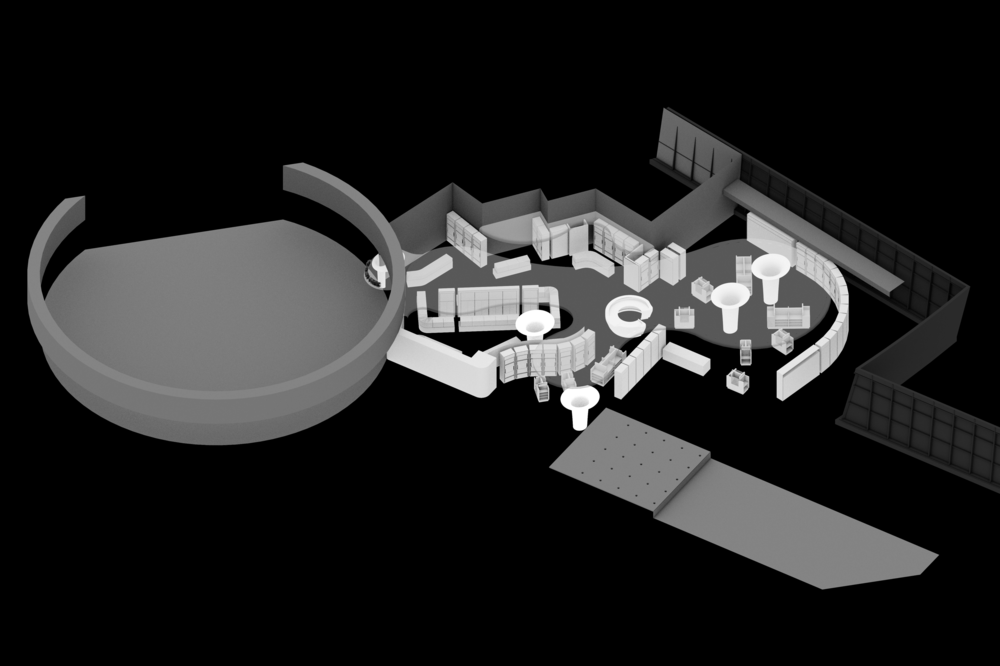
STUDIO V designed this award-winning flagship
store in Terminal 1 of JFK International Airport.
Sculptural curving forms blur the lines between
ceilings, walls, and columns to move people
through the spaces with a seamless flow.
Inspired by the futuristic, fluid forms of Saarinen’s
iconic TWA terminal at JFK, contemporary
detailing and fabrication ensure the space is a
perfect blend of past, present, and future.
Morimoto ASIA
Orlando, Florida
18,000 SF
Completed: 2015

STUDIO V transformed an unpromising industrial shed
into a soaring 500 seat restaurant for internationally
renowned “Iron Chef” Masaharu Morimoto.
This award-winning design features vertically overlapping
dining spaces, bars, outdoor terraces, and lounges unified
by one of the longest continuous bars in the world:
the 270-foot digitally fabricated “ribbon bar.”
1 Vernon Jackson
Long Island, New York
22,000 SF
Completed: 2015
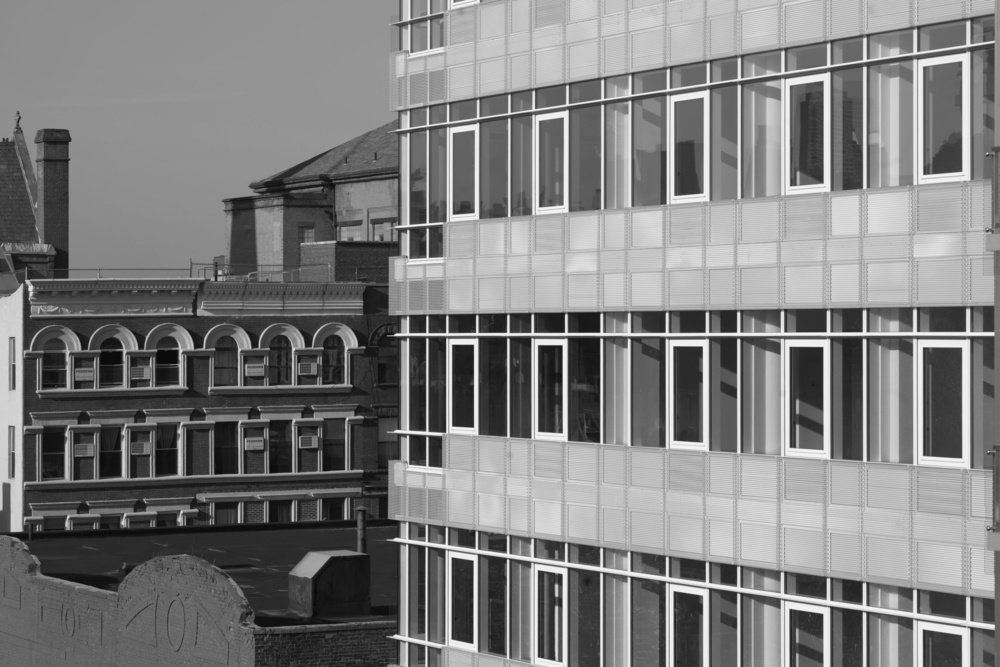
This residential building responds to its a dramatic
flatiron site at the intersection of the neighborhoods
two most important avenues with bold forms and
projecting canopy. The architecture draws on the
industrial character of Long Island City with perforated
aluminum and stainless-steel façades that reinterpret
the scale and rich detailing of the surrounding historic
buildings.
Yonkers Raceway
Yonkers, New York
60,000 SF
Completed: 2014
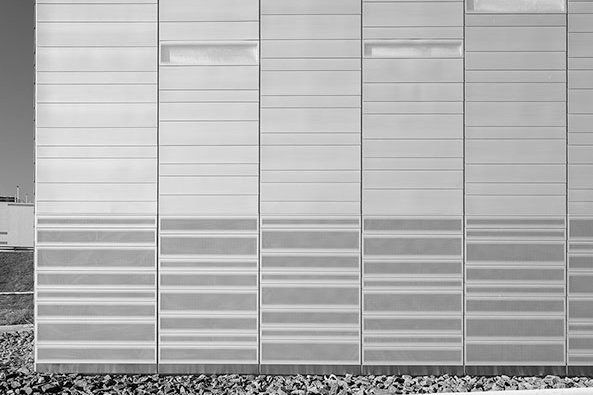
An extraordinary wooden pavilion graced
Yonkers “Hilltop Racetrack” before being
tragically demolished in the 1970s.
STUDIO V’s architecture reinvents this
historic structure through contemporary
form, structure, materials, and lighting.
A dramatic steel grid-shell grows from the
hillside to contrasting an architecture of
perforated zinc and curved facade of
suspended glass.
Hospital For Special Surgery
Manhattan, New York
120,000 SF
Completed: 2014

Located within our mixed-use building, the medical offices
including the Hospital for Special Surgery occupies an
entire floor. The exterior is defined by a fritted glass
curtain wall to provide light and privacy, while the exterior
shifted volume optimizes medical layouts and defines its
use from theresidential and retail portions of the building.
Frank 57 West
Manhattan, New York
152,000 SF
Completed: 2016

Manhattan is famous for vertically stacking
divergent uses but this design goes beyond
by combining a hospital, retail, and diverse
residences in a single building. Shifting
architectural volumes express program,
optimize size, and admit light; gaps between
creating spaces for public interaction.
This is the first building to combine three
residential types: luxury, affordable, and co-living.
Riverside Galleria
Staten Island, New York
400,000 SF

STUDIO V designed the master plan and
architecture for this 475,000 SF mixed-use
site on 22 acres in Staten Island.
The development included a sustainable
vision for a new commercial center,
movie theater, restaurants, and waterfront
public parks which includes the preservation
of 10 acres of wetlands with new models for resiliency.
Empire Stores
Brooklyn, New York
450,000 SF
Completed: Ongoing
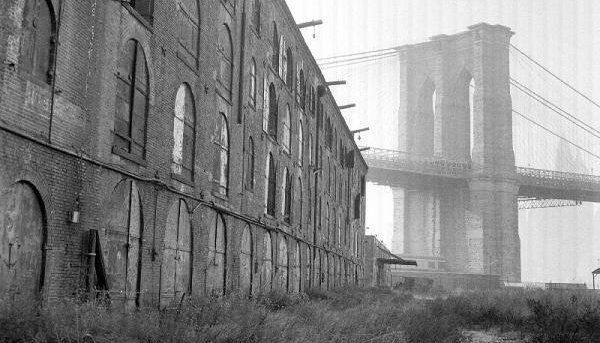
STUDIO V’s reinvents commercial design
in this mixed-use development that transforms
19th-century coffee warehouses into creative
offices and public spaces. Our design combines
contemporary architecture with historic structures
and integrates a waterfront museum, food hall,
offices, restaurants, and a rooftop park with a
glass courtyard that slices through the buildings
reconnecting the neighborhood to its waterfront.
Macy's Herald Square
New York, New York
1,000,000 SF
Completed: 2014

Macy’s Herald Square flagship, grounded
in history and myth, is one of the most
famous buildings in the world.
STUDIO V led the comprehensive design
to reinstate the icon’s former grandeur,
restoring authentic historic elements and
replacing false ones with innovative
contemporary design. This was the first
complete renovation of this iconic building
in 109 years.
The Tanks
Brooklyn, New York
1,300,000 SF

STUDIO V is transforming an abandoned
tank farm into a new model for park design:
repurposing industrial artifacts to create
resilient and innovative public spaces.
The design reinvents the site’s history,
transforming ten former oil tanks into
interconnected gardens, performance spaces,
art installations, and habitat: one will grow
oysters to re-seed the NY harbor.
Historic Richmond Town
Staten Island, New York
4,500,000 SF
Completed: 2016
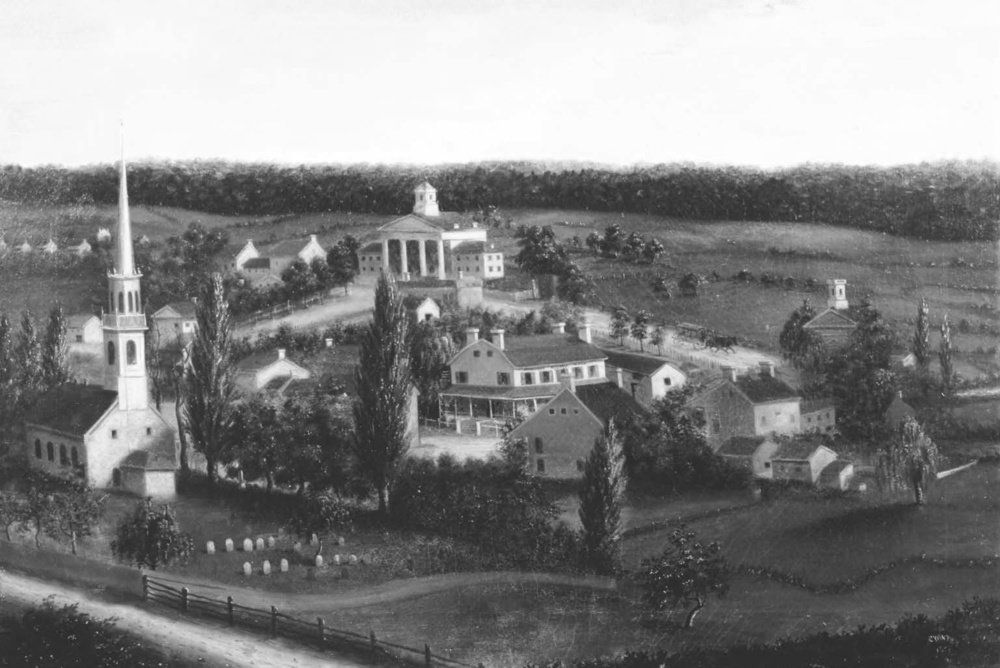
STUDIO V designed the master plan for Historic Richmond
Town, a museum comprising a collection of 17th through
early 20th century structures and the most complete
historic campus in New York City. Our plan includes the
creative adaptive re-use of existing structures, and the
introduction of new architecture to bring its programming
into the present, including dining, a brewery and distillery,
theater, and exhibitionspaces for the Town’s collection of
historic artifacts.
Industry City
Brooklyn, New York
5,000,000 SF
Completed: 2016
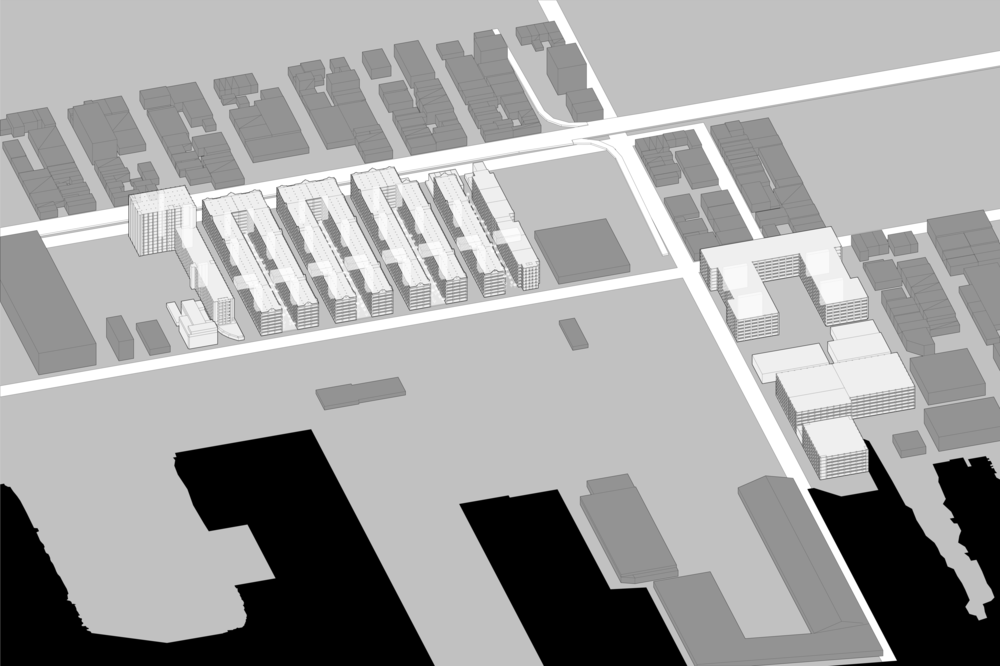
STUDIO V created the master plan for the
largest private industrial complex in the
United States, a 5 million square feet
complex in South Brooklyn. Highlights
include restoring the industrial buildings
developed by historic entrepreneur Irving
T. Bush, defining new uses including creative
manufacturing, maker space, and artist’s lofts,
and reinventing former railway courtyards as
public green spaces and amenities.
Hallets Point
Queens, New York
10,000,000 SF
Completed: 2014
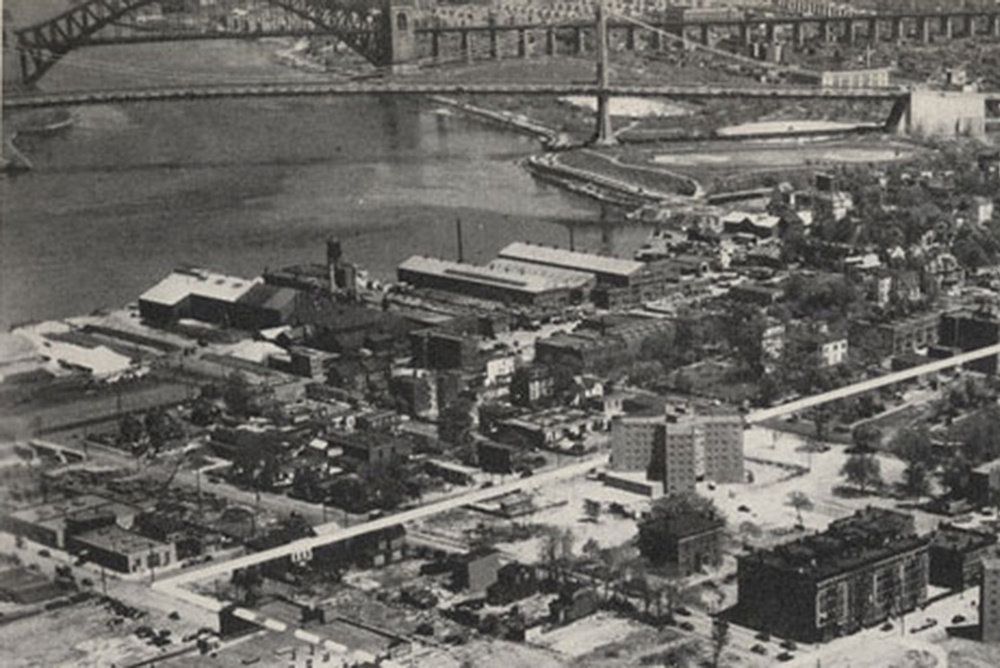
Halletts Point consisted of vacant warehouses
and crumbling factories until STUDIO V’s urban
designs began transforming it into a dynamic
mixed-use community. Innovative designs for
five clients integrate new affordable and luxury
housing, social housing infill, public schools,
waterfront parks, a blackwater treatment plant,
water taxi, and set new standards for resiliency for NYC.
back



















